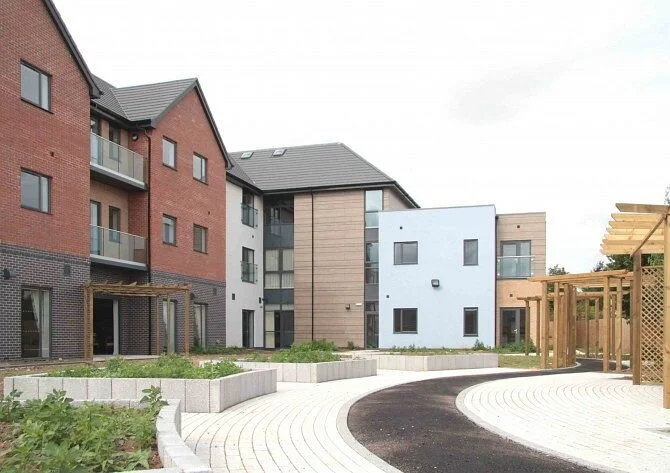Oak Court Extra Care Home


Project Title:
Oak Court Extra Care Home
Scope: Mechnical and ventilation services and BMS
Client: Westleigh Developments
Contract Value: £800,000
Contract Length: 7 months
Completion: April 2015
Project Overview:
Our scope of work consisted of the complete installation of all above ground drainage (surface/foul), both residential / communal sanitary ware including level access shower trays, heating, hot and cold water pipework distribution including thermal insulation from a centralised plantroom, Air Conditioning / ventilation to both residential / communal areas.
The plantroom works included the installation of 2No gas fired boilers, 2No gas fired hot water generators, system expansion vessels, central heating and hot water circulation pumps, a twin-wall flue system, a 9,000 litre cold water storage tank, a cold-water booster pump set producing 6 litres per second at 3bar of cold water, and all the necessary pipework/fittings/valves and foil faced phenolic foam pipework thermal insulation.
Furthermore the plantroom was controlled by a Building Management System (BMS) control panel and loose field equipment. A Dry riser was installed from ground floor level to the 2nd floor, with landing boxes on each floor.

